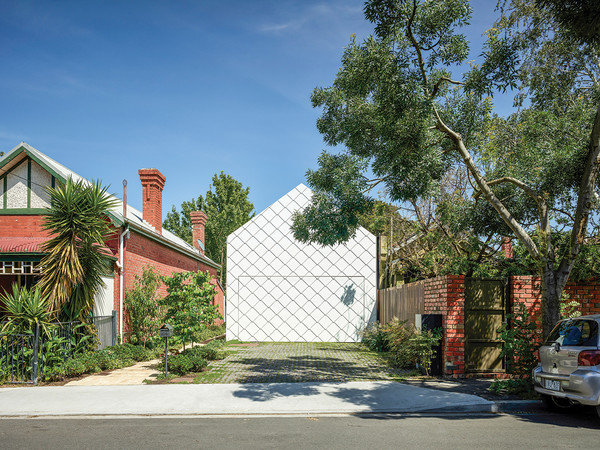
Garden House - AMA, ⓒ Derek Swalwell
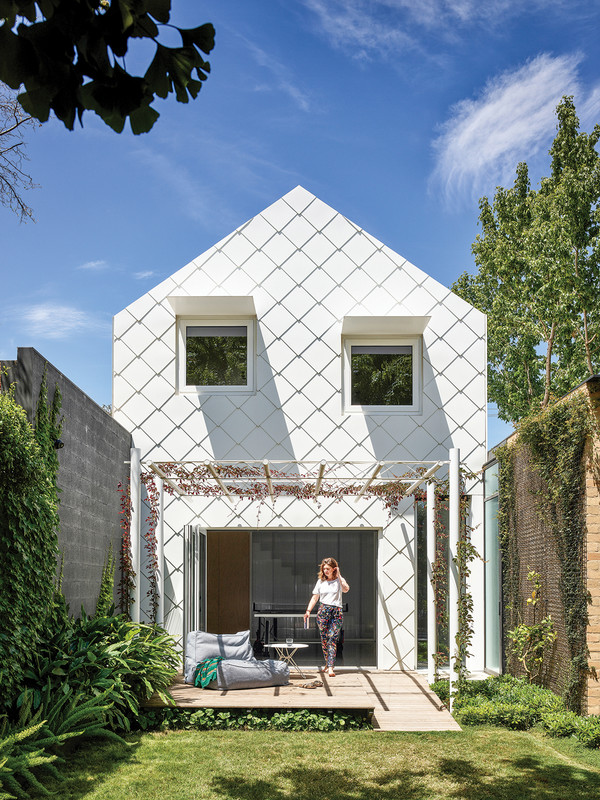
Garden House - AMA, ⓒ Derek Swalwell
Garden House는 호주에서 두 번째로 큰 도시 멜버른의 도심지에 위치한 주택이다. 대로에서부터 숨겨져 있는 이 주택에는 다섯 명의 가족이 살고 있으며, 독립적인 건물처럼 보이는 세 개의 동으로 이루어져 있다. 건축주가 요청한 것은 '현대적이며 오래도록 살 수 있는 주택'이었고, 건축 설계를 맡은 AMA는 전기 에너지를 자체적으로 생산하며 지속가능성과 확장성을 고려한 도심 속의 오아시스를 완성했다.
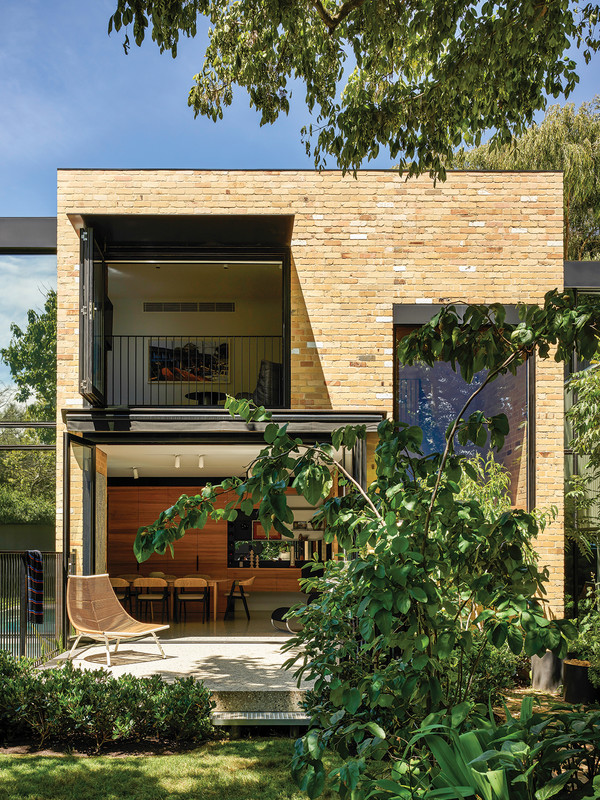
Garden House - AMA, ⓒ Derek Swalwell
Located on a long and narrow street, lined with long and narrow blocks, in inner-city Melbourne, Garden House is an unexpected oasis. Hidden from the street and accessed via a pedestrian laneway, this new family home sits within lush established greenery. Designed for a family of five with the capacity to regularly entertain dozens of people, the home comprises of four distinct elements appearing as separate buildings, 'invisibly' connected via mirrored glass corridors that reflect the established garden.
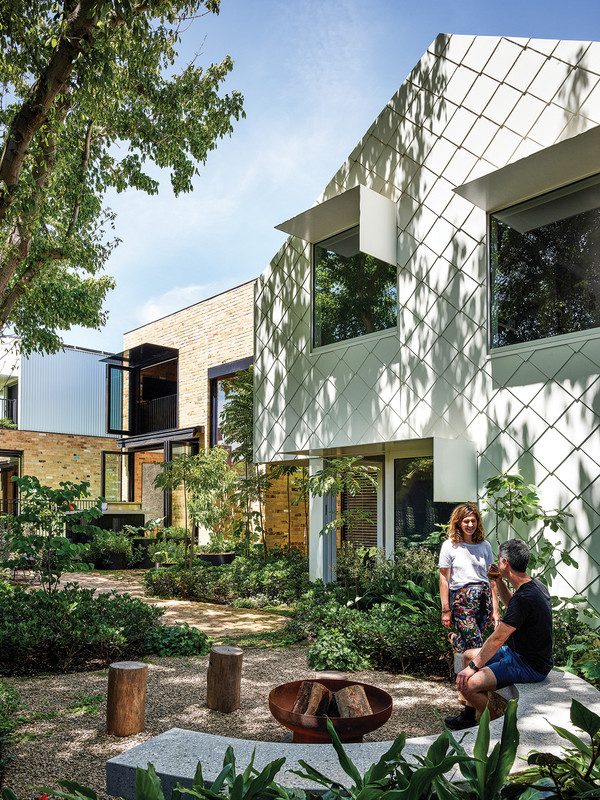
Garden House - AMA, ⓒ Derek Swalwell
The owners came to AMA with a highly detailed and specific brief. They wanted a sustainable, super modern, long term family home, that could change and adapt over time. They had a fantastic and unusual block. Facing the street was a tired, singlefronted cottage with a 1980s addition at the rear that opened out onto a surprising, large private garden. Self-professed "kind of quirky types" the owners asked us to think outside the square house box, save as much of the garden as possible and build a 'homely' multifunctional and sustainable family house.
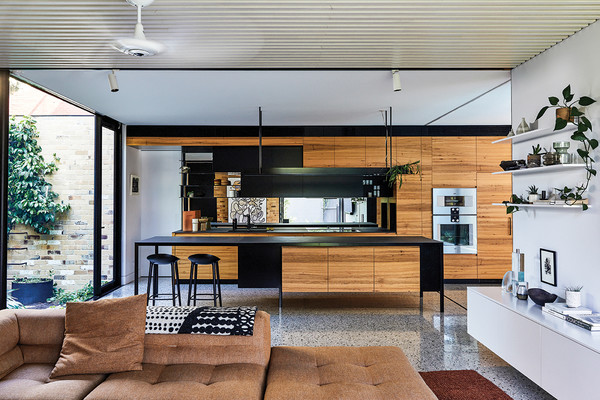
Garden House - AMA, ⓒ Derek Swalwell
부지의 형태로 인해 도로변에서 바라보는 Garden House는 자칫 협소주택처럼 느껴지기도 한다. 그러나 차량 진입로와 흰 박공지붕의 동을 지나 입구로 들어서면 널찍한 마당과 가족들이 생활하는 별도의 공간을 마주하게 된다. 황토색의 벽돌로 세운 생활 공간은 두 개의 건물로 나뉘며, 각각의 건물은 또다시 작은 단위로 쪼개진다. 가장 안쪽의 건물은 세 자녀의 방과 라운지를 배치해 아이들만의 공간으로 활용하도록 했다. 이 건물은 거실, 주방, 다이닝 등 주요 생활 공간이 마련되어 있는 중앙의 동과 복도를 통해 연결했다. 두 건물은 정원을 향하고 있으며, 정원에는 캠프파이어를 할 수 있는 공간, 그늘진 야외 테이블, 잔디밭과 온수 풀장이 갖춰져 있다.
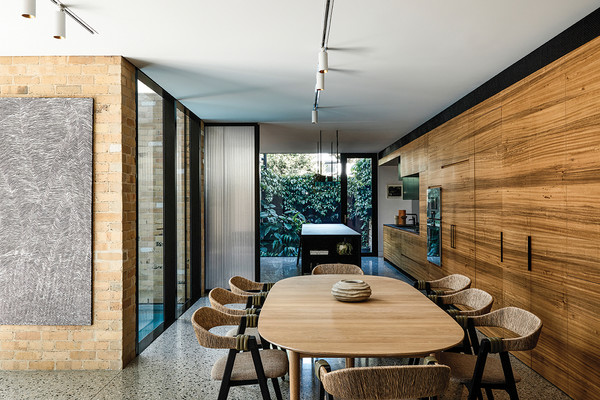
Garden House - AMA, ⓒ Derek Swalwell
By nature of its location and by design, Garden House belies its size and scale. At street-view- the simple and domestic scale garage appears to be the house, in its entirety. A pretty, white shingled cottage with a perfect pitched roof. Walk down the side pedestrian alleyway and the main front door opens up to reveal a much bigger property concealed within - like discovering Narnia at the end of a literal yellow brick road.
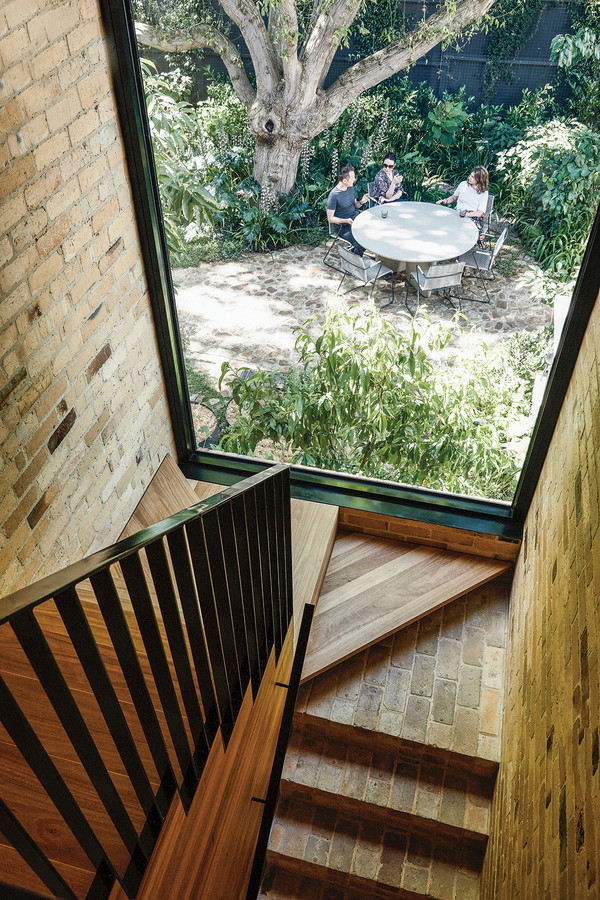
Garden House - AMA, ⓒ Derek Swalwell
AMA는 그간 무수한 주택의 계단과 계단실을 설계해왔지만, Garden House의 계단이 가장 인상적인 작업이었다고 말한다. 벽돌에서 자연스럽게 목재로 물성의 전환이 이루어지는 이 계단은 파벽돌로 시작되어 계단참에서부터 목재로 바뀌며 따스한 톤을 이어간다. 한편, 정원을 향해 넓게 낸 계단실의 창은 정원에서 시간을 보내는 사랑하는 가족들의 모습을 시선 가득 담아준다.
AMA has designed some great staircases but the stair at Garden House is their favourite so far. The owners of the Garden House hand-picked the recycled yellow bricks, used throughout, of the
happy memories they invoked - of grandparents homes and their days at Melbourne University. The transition from brick floor to stair, begins earthy, brick connected to the ground, then rises up, almost ruinous to join the timber treads, and then that view. It's a bit of theatre - one of a number of vantages points, moments and experiences in the house that reference the garden.
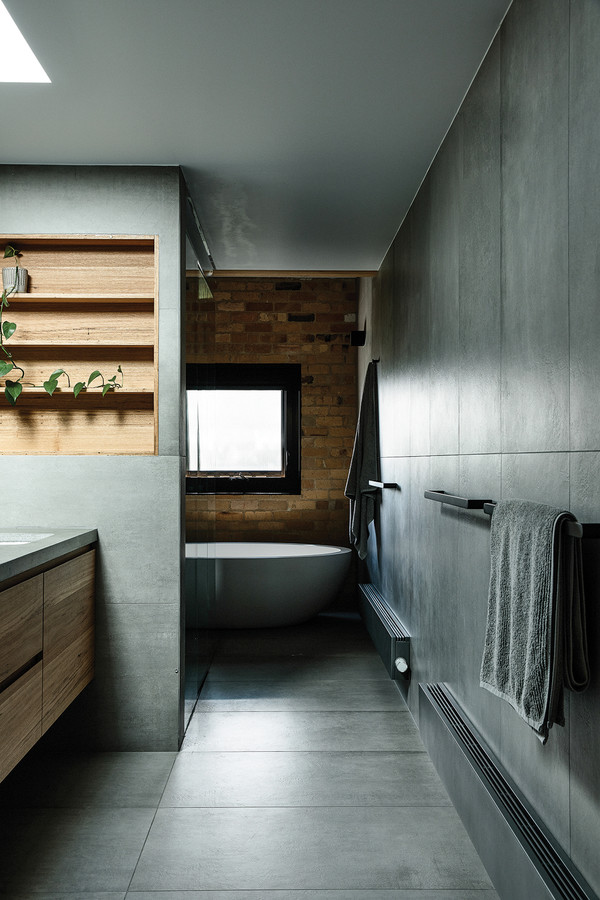
Garden House - AMA, ⓒ Derek Swalwell
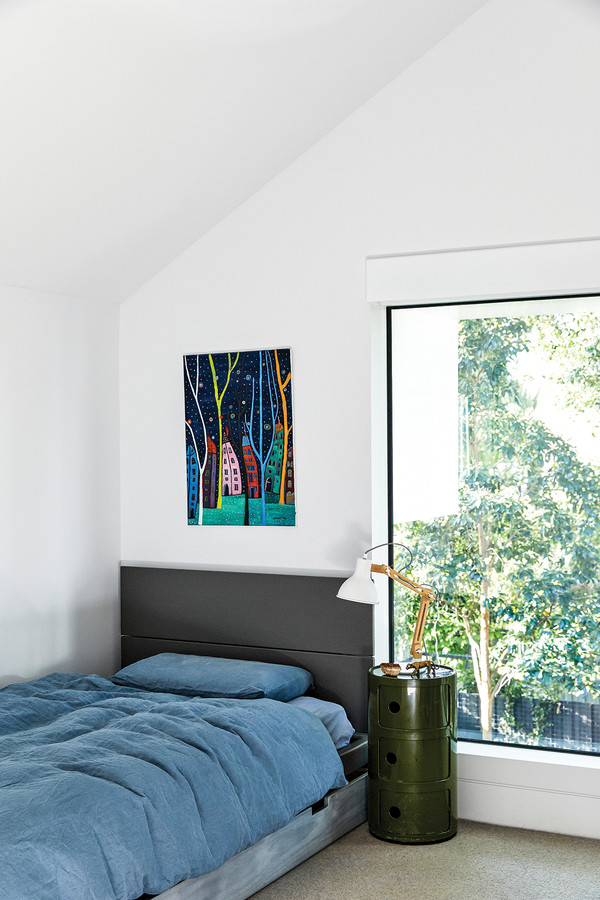
Garden House - AMA, ⓒ Derek Swalwell
The average Australian house uses 19kwh of energy per day. Garden House produces 100kwh per day and has a 26kwh Tesla battery. A high-performing, hi tech, inner-city oasis, Garden House is the most sustainable home yet. More than just a house, Garden House is a power station, pushing far more sustainable energy back into the shared energy grid than it uses. This is the future of sustainable energy. Electrified homes, powered by the sun, powering the shared energy grid.
Garden House의 가장 주목할만한 점은 바로 태양열을 이용한 자가발전이다. 호주 사람들은 하루에 평균 19kwh의 전력을 소비한다고 한다. 그러나 Garden House는 태양열을 통해 일 평균 100kwh의 전력을 생산하고, 주택의 모든 전기 장치에 활용한다. 사용되지 않은 전력은 별도로 저장되었다가 전기차를 충전하는 데 쓰인다. 냉난방 역시 태양열 패널을 통해 생산된 전력을 활용하는 등, 주택은 화석 연료를 전혀 사용하지 않는다. 뿐만 아니라 콘크리트 슬라브의 아래에는 약 10,000리터의 빗물 저장고를 설치해 화장실과 정원에서 사용하도록 했다. 이처럼 지속가능성과 에너지 소비 효율을 최대한 끌어올린 Garden House는 단순한 주택을 넘어 앞으로의 주택이 나아가야 할 방향을 제시하는 모델이라고도 할 수 있다.
태양열을 통해 모든 에너지를 자가생산하는 주택, 앞으로의 주택이 나아갈 방향을 제시하는 모델. Garden House
- 차주헌 기자
- 2021-05-22 15:39:22
- 조회수 880
- 댓글 0
차주헌
저작권자 ⓒ Deco Journal 무단전재 및 재배포 금지











0개의 댓글
댓글 정렬